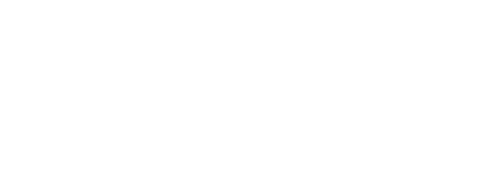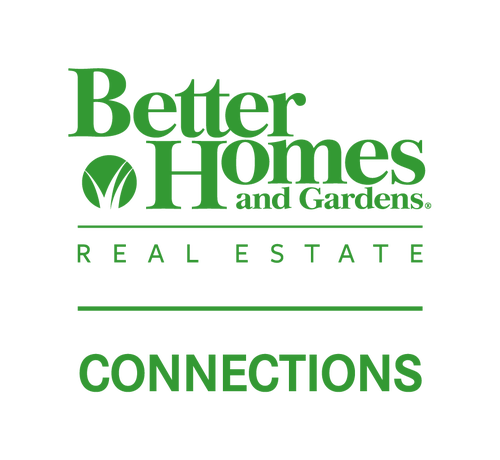


1902 Finney Drive Valparaiso, IN 46383
826604
$2,689(2024)
5,358 SQFT
Single-Family Home
2012
Porter County
Center
Listed By
Eric Siedschlag, Better Homes and Gardens Real Estate Connections
NIRA
Last checked Aug 26 2025 at 3:58 PM GMT+0000
- Ceiling Fan(s)
- Walk-In Closet(s)
- Open Floorplan
- Entrance Foyer
- Eat-In Kitchen
- Eat-In Kitchen
- North Hampstead
- Back Yard
- Paved
- Few Trees
- Landscaped
- Dues: $30
- Private Yard
- Rain Gutters
- Sewer: Public Sewer
- Fuel: Gas
- Attached
- Concrete
- Kitchen Level
- Garage Faces Front
- Garage Door Opener
- Driveway
- One
- 1,338 sqft
Estimated Monthly Mortgage Payment
*Based on Fixed Interest Rate withe a 30 year term, principal and interest only




Description