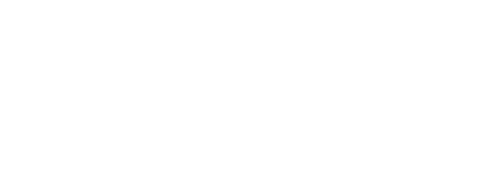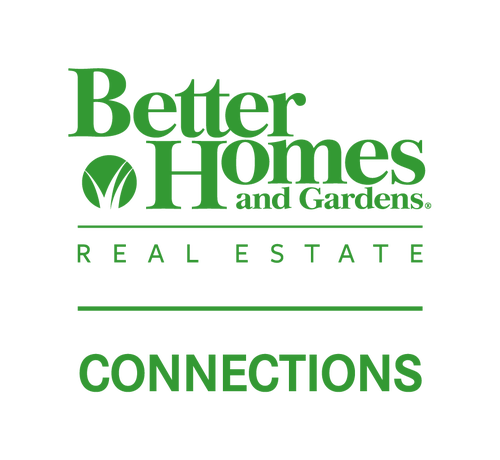


9540 Tall Grass Trail St. John, IN 46373
823317
$190(2023)
0.31 acres
Single-Family Home
2025
Lake Central
Lake County
St. John
Listed By
NIRA
Last checked Aug 26 2025 at 12:29 AM GMT+0000
- Cathedral Ceiling(s)
- Tray Ceiling(s)
- Walk-In Closet(s)
- Open Floorplan
- Soaking Tub
- Recessed Lighting
- Kitchen Island
- High Ceilings
- Granite Counters
- Eat-In Kitchen
- Double Vanity
- Crown Molding
- Ceiling Fan(s)
- Eat-In Kitchen
- Kitchen Island
- The Preserve
- Landscaped
- Sprinklers In Front
- Sprinklers In Rear
- Fireplace: 1
- Dues: $500
- Rain Gutters
- Sewer: Public Sewer
- Fuel: Gas
- Concrete
- Garage Faces Front
- Garage Door Opener
- One
Estimated Monthly Mortgage Payment
*Based on Fixed Interest Rate withe a 30 year term, principal and interest only




Description