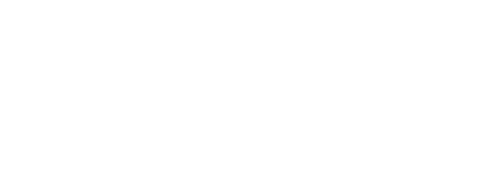


7010 Dove Drive Schererville, IN 46375
814044
$3,174(2023)
0.25 acres
Single-Family Home
1994
Traditional
Lake Central
Lake County
St. John
Listed By
NIRA
Last checked Dec 23 2024 at 4:28 PM GMT+0000
- Ceiling Fan(s)
- Eat-In Kitchen
- Entrance Foyer
- Double Vanity
- Kitchen Island
- High Ceilings
- Smart Thermostat
- Storage
- Tray Ceiling(s)
- Walk-In Closet(s)
- Whirlpool Tub
- Open Floorplan
- Cathedral Ceiling(s)
- Eat-In Kitchen
- Kitchen Island
- Foxwood Estates 06
- Cul-De-Sac
- Front Yard
- Many Trees
- Back Yard
- Fireplace: 1
- None
- Sewer: Public Sewer
- Fuel: Gas
- Garage Door Opener
- Garage Faces Front
- Lighted
- See Remarks
- Workshop In Garage
- Driveway
- Attached
- Two
- 2,454 sqft
Estimated Monthly Mortgage Payment
*Based on Fixed Interest Rate withe a 30 year term, principal and interest only





Description