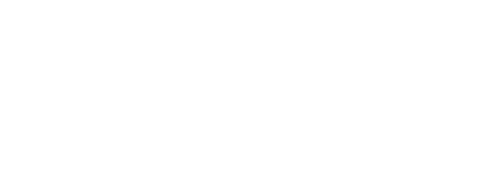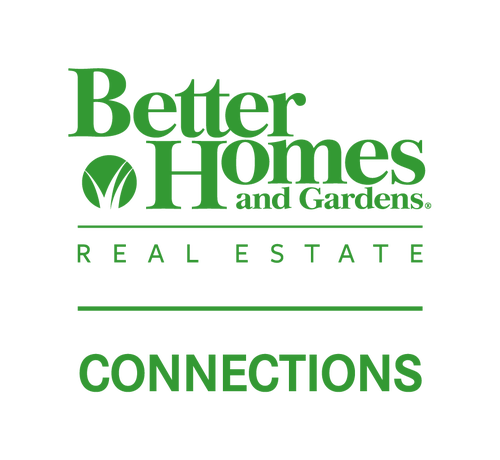


3092 Edgewood Street Portage, IN 46368
822368
$2,030(2025)
0.4 acres
Single-Family Home
1969
Porter County
Portage
Listed By
NIRA
Last checked Aug 26 2025 at 11:24 AM GMT+0000
- Ceiling Fan(s)
- Tray Ceiling(s)
- Recessed Lighting
- Granite Counters
- Sams
- Back Yard
- Rectangular Lot
- Sprinklers In Rear
- Sprinklers In Front
- Landscaped
- Private
- Few Trees
- Front Yard
- Private Yard
- Storage
- Rain Gutters
- Sewer: Public Sewer
- Fuel: Gas
- Attached
- Driveway
- Off Street
- Kitchen Level
- Garage Faces Front
- Garage Door Opener
- One
- 1,724 sqft
Estimated Monthly Mortgage Payment
*Based on Fixed Interest Rate withe a 30 year term, principal and interest only




Description