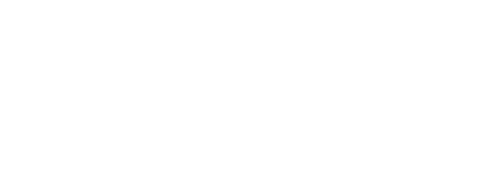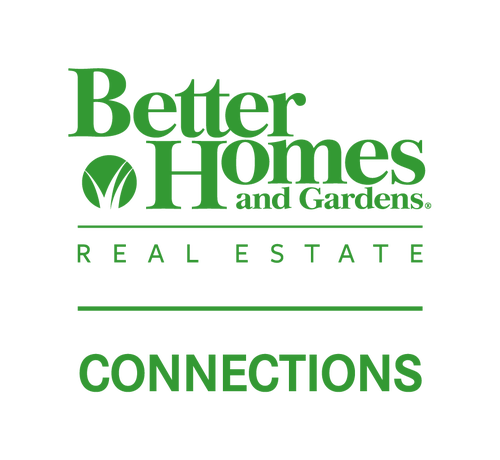


 Midwest Real Estate Data / Better Homes And Gardens Real Estate Connections / Kelley Wontorski
Midwest Real Estate Data / Better Homes And Gardens Real Estate Connections / Kelley Wontorski 420 E Main Street Lowell, IN 46356
12151334
$2,203(2023)
9,801 SQFT
Single-Family Home
1900
Traditional
Lake County
Listed By
Midwest Real Estate Data as distributed by MLS Grid
Last checked Nov 25 2025 at 6:43 PM GMT+0000
- Full Bathroom: 1
- Appliance: Range
- Appliance: Refrigerator
- Appliance: Washer
- Appliance: Dryer
- Appliance: Dishwasher
- Appliance: Disposal
- Laundry: Electric Dryer Hookup
- Appliance: Microwave
- Laundry: Common Area
- Landscaped
- Foundation: Concrete Perimeter
- Natural Gas
- Central Air
- Unfinished
- Partial
- Roof: Asphalt
- Utilities: Water Source: Public
- Sewer: Public Sewer
- Garage Door Opener
- On Site
- Garage
- Detached
- 1,841 sqft
Listing Price History
Estimated Monthly Mortgage Payment
*Based on Fixed Interest Rate withe a 30 year term, principal and interest only




Description