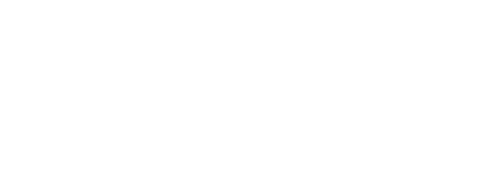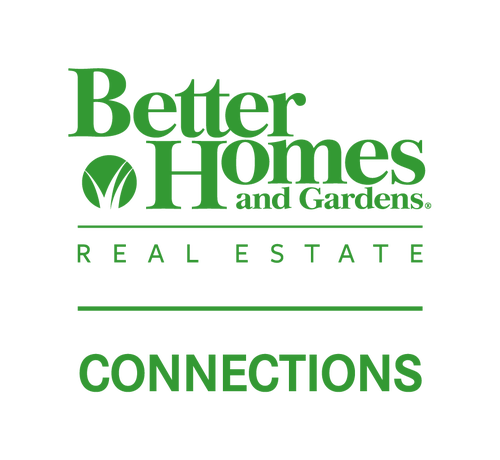


211 Swan Drive Dyer, IN 46311
823802
$1,821(2024)
Condo
1996
Lake County
St. John
Listed By
NIRA
Last checked Jul 8 2025 at 12:54 PM GMT+0000
- Ceiling Fan(s)
- Walk-In Closet(s)
- Pantry
- Eat-In Kitchen
- Eat-In Kitchen
- Meadow Lake Condo
- Cul-De-Sac
- Paved
- Landscaped
- Other
- Near Public Transit
- Dues: $360
- Balcony
- Sewer: Public Sewer
- Fuel: Gas
- Additional Parking
- Concrete
- Paved
- Heated Garage
- Garage Door Opener
- Driveway
- Attached
- One
- 1,230 sqft
Estimated Monthly Mortgage Payment
*Based on Fixed Interest Rate withe a 30 year term, principal and interest only




Description