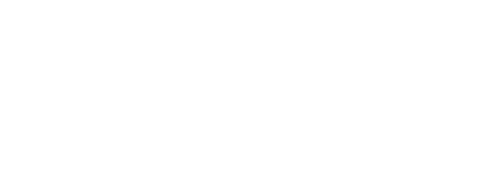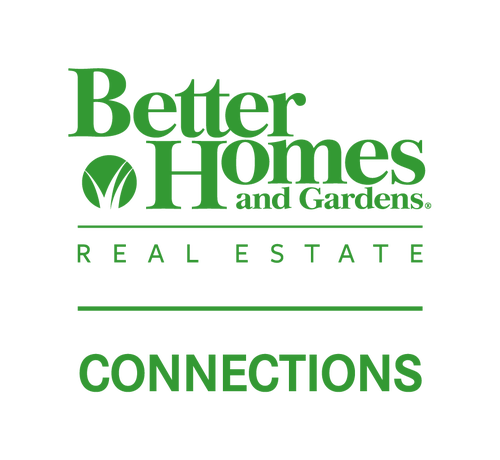


518 4th Avenue Demotte, IN 46310
-
OPENSun, Jul 131:00 pm - 3:00 pm
Description
823609
$1,963(2024)
0.42 acres
Single-Family Home
1972
Kankakee Valley
Jasper County
Keener
Listed By
NIRA
Last checked Jul 9 2025 at 5:16 AM GMT+0000
- Ceiling Fan(s)
- Granite Counters
- Eat-In Kitchen
- Eat-In Kitchen
- Prospect Hill Add #4
- Back Yard
- Private
- Front Yard
- Lighting
- Private Yard
- Storage
- Rain Gutters
- Sewer: Public Sewer
- Fuel: Hot Water, Gas
- Additional Parking
- Concrete
- Oversized
- Kitchen Level
- Heated Garage
- Garage Faces Front
- Garage Door Opener
- Driveway
- Attached
- One
- 3,686 sqft
Estimated Monthly Mortgage Payment
*Based on Fixed Interest Rate withe a 30 year term, principal and interest only



