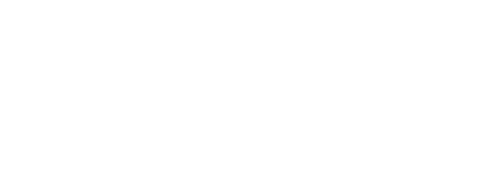


72 Levanno Drive Crown Point, IN 46307

812763
$4,000(2023)
0.39 acres
Single-Family Home
2021
Porter County
Porter
Listed By
NIRA
Last checked Dec 23 2024 at 8:00 AM GMT+0000
- Double Vanity
- Eat-In Kitchen
- Entrance Foyer
- Granite Counters
- Kitchen Island
- Pantry
- Recessed Lighting
- Open Floorplan
- Walk-In Closet(s)
- Whirlpool Tub
- Vaulted Ceiling(s)
- Ceiling Fan(s)
- Eat-In Kitchen
- Kitchen Island
- Falling Waters
- Front Yard
- Interior Lot
- Level
- Sprinklers In Front
- Sprinklers In Rear
- Rectangular Lot
- Back Yard
- Fireplace: 1
- Dues: $1050
- None
- Sewer: Public Sewer
- Fuel: Gas
- Driveway
- Garage Door Opener
- Garage Faces Front
- Concrete
- Attached
- Two
- 3,749 sqft
Estimated Monthly Mortgage Payment
*Based on Fixed Interest Rate withe a 30 year term, principal and interest only




Description