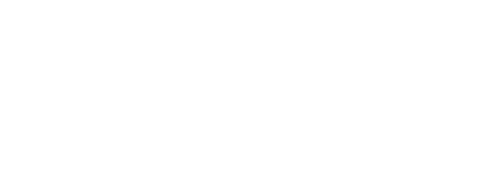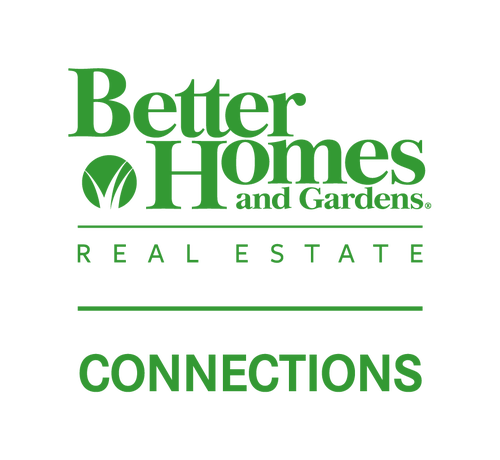


11517 Rhode Island Street Crown Point, IN 46307
819044
$2,677(2024)
2,500 SQFT
Townhouse
2015
Crown Point
Lake County
Center
Listed By
Eric Siedschlag, Better Homes and Gardens Real Estate Connections
NIRA
Last checked Apr 20 2025 at 12:08 AM GMT+0000
- Ceiling Fan(s)
- Walk-In Closet(s)
- Open Floorplan
- High Ceilings
- Laminate Counters
- Entrance Foyer
- Double Vanity
- Hamilton Square Ph 01
- Front Yard
- Rectangular Lot
- Sprinklers In Front
- Landscaped
- Dues: $220
- Private Yard
- Rain Gutters
- Sewer: Public Sewer
- Alley Access
- Detached
- Paved
- Off Street
- Kitchen Level
- Garage Faces Rear
- Garage Door Opener
- Two
- 1,496 sqft
Estimated Monthly Mortgage Payment
*Based on Fixed Interest Rate withe a 30 year term, principal and interest only




Description