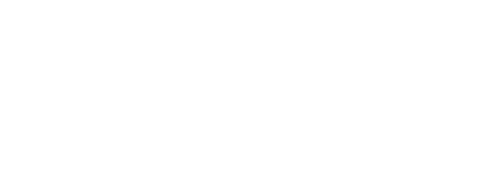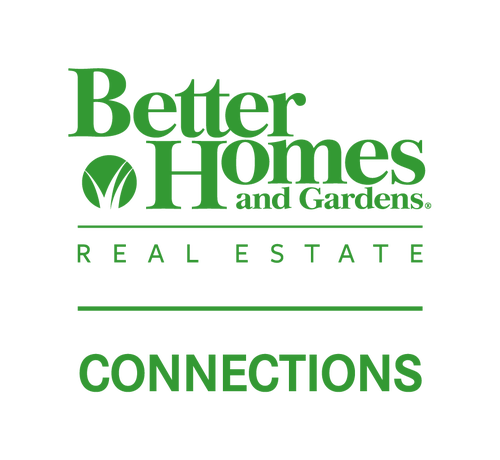


 Midwest Real Estate Data / Keller Williams Premiere Properties
Midwest Real Estate Data / Keller Williams Premiere Properties 1S284 Stratford Lane Villa Park, IL 60181
12271763
$4,393(2023)
Townhouse
1970
45,88
DuPage County
Brandywine
Listed By
Midwest Real Estate Data as distributed by MLS Grid
Last checked Apr 19 2025 at 8:27 PM GMT+0000
- Full Bathrooms: 2
- Half Bathroom: 1
- Wood Laminate Floors
- Granite Counters
- Appliance: Range
- Appliance: Microwave
- Appliance: Dishwasher
- Appliance: Refrigerator
- Appliance: Washer
- Appliance: Dryer
- Appliance: Disposal
- Appliance: Stainless Steel Appliance(s)
- Brandywine
- Foundation: Concrete Perimeter
- Electric
- Central Air
- Finished
- Full
- Dues: $243/Monthly
- Brick
- Roof: Asphalt
- Utilities: Water Source: Lake Michigan
- Sewer: Public Sewer
- Elementary School: York Center Elementary School
- Middle School: Jackson Middle School
- High School: Willowbrook High School
- Asphalt
- Assigned
- Off Street
- On Site
- 2
- 1,314 sqft
Estimated Monthly Mortgage Payment
*Based on Fixed Interest Rate withe a 30 year term, principal and interest only




Description