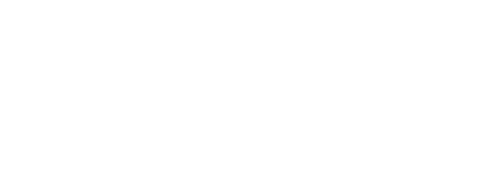


 Midwest Real Estate Data / Better Homes And Gardens Real Estate Connections / Michelle Savas
Midwest Real Estate Data / Better Homes And Gardens Real Estate Connections / Michelle Savas 17762 Crestview Drive Orland Park, IL 60467
12134861
$6,140(2022)
Single-Family Home
1990
Step Ranch, Bi-Level
135,230
Cook County
Brook Hills
Listed By
Midwest Real Estate Data as distributed by MLS Grid
Last checked Dec 23 2024 at 4:53 PM GMT+0000
- Full Bathrooms: 2
- Half Bathroom: 1
- Laundry: In Unit
- Workshop Area (Interior)
- Pantry
- Some Window Treatment
- Skylight(s)
- Vaulted/Cathedral Ceilings
- Brook Hills
- Backs to Open Grnd
- Fireplace: Gas Starter
- Fireplace: Double Sided
- Fireplace: Living Room
- Fireplace: Family Room
- Fireplace: 1
- Natural Gas
- Central Air
- Crawl
- Finished
- Partial
- Dues: $70/Annually
- Brick
- Vinyl Siding
- Roof: Asphalt
- Utilities: Water Source: Public
- Sewer: Public Sewer
- High School: Carl Sandburg High School
- Garage Door Opener(s)
- Attached
- 2,108 sqft
Estimated Monthly Mortgage Payment
*Based on Fixed Interest Rate withe a 30 year term, principal and interest only




Description