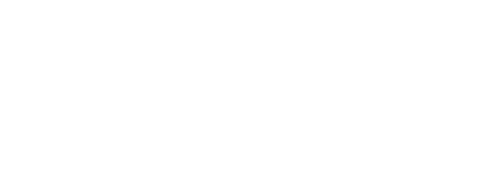


 Midwest Real Estate Data / Better Homes And Gardens Real Estate County Line / ReGina Artelt
Midwest Real Estate Data / Better Homes And Gardens Real Estate County Line / ReGina Artelt 1909 Grant Street Evanston, IL 60201
12223001
$5,734(2023)
Townhouse
1963
202,65
Cook County
Listed By
Midwest Real Estate Data as distributed by MLS Grid
Last checked Dec 23 2024 at 11:20 PM GMT+0000
- Full Bathrooms: 2
- Appliance: Range Hood
- Appliance: Built-In Oven
- Appliance: Cooktop
- Appliance: Dryer
- Appliance: Washer
- Appliance: Refrigerator
- Appliance: Dishwasher
- Appliance: Double Oven
- Laundry: Sink
- Dining Combo
- Hardwood Floors
- Landscaped
- None
- Foundation: Concrete Perimeter
- Forced Air
- Central Air
- Finished
- Full
- Brick
- Roof: Asphalt
- Utilities: Water Source: Lake Michigan
- Elementary School: Kingsley Elementary School
- Middle School: Haven Middle School
- High School: Evanston Twp High School
- Assigned
- 1
- 1,148 sqft
Estimated Monthly Mortgage Payment
*Based on Fixed Interest Rate withe a 30 year term, principal and interest only





Description