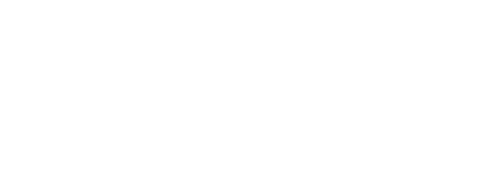


 Midwest Real Estate Data / Better Homes And Gardens Real Estate County Line / Alex Haried
Midwest Real Estate Data / Better Homes And Gardens Real Estate County Line / Alex Haried 2008 S Calumet Avenue I Chicago, IL 60616
12205157
$19,898(2023)
Townhouse
2002
299
Cook County
Listed By
Midwest Real Estate Data as distributed by MLS Grid
Last checked Dec 23 2024 at 2:57 AM GMT+0000
- Full Bathrooms: 3
- Half Bathroom: 1
- Appliance: Stainless Steel Appliance(s)
- Appliance: Disposal
- Appliance: Dryer
- Appliance: Washer
- Appliance: Refrigerator
- Appliance: Dishwasher
- Appliance: Microwave
- Appliance: Range
- Ceiling Fan(s)
- Security System
- Tv-Cable
- Humidifier
- Vaulted/Cathedral Ceilings
- Landscaped
- Fenced Yard
- Cul-De-Sac
- Corner Lot
- Common Grounds
- Fireplace: Other
- Fireplace: Master Bedroom
- Fireplace: Living Room
- Fireplace: Family Room
- Fireplace: 1
- Foundation: Concrete Perimeter
- Forced Air
- Natural Gas
- Zoned
- Central Air
- Dues: $215/Monthly
- Stone
- Brick
- Utilities: Water Source: Lake Michigan
- Sewer: Public Sewer
- Garage Door Opener(s)
- Attached
- Driveway
- Assigned
- 4
- 3,100 sqft
Estimated Monthly Mortgage Payment
*Based on Fixed Interest Rate withe a 30 year term, principal and interest only





Description