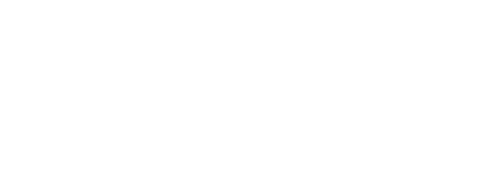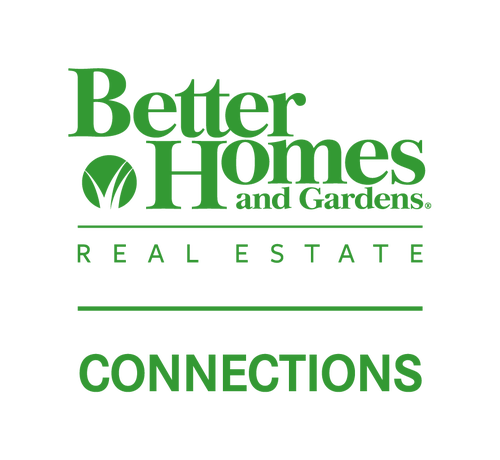


 Midwest Real Estate Data / Better Homes And Gardens Real Estate Connections / Donna Dalke
Midwest Real Estate Data / Better Homes And Gardens Real Estate Connections / Donna Dalke 105 E 24th Street Chicago Heights, IL 60411
12454968
$2,646(2023)
Multifamily
1940
170,206
Cook County
Listed By
Midwest Real Estate Data as distributed by MLS Grid
Last checked Aug 26 2025 at 4:36 AM GMT+0000
- Ceiling Fan(s)
- Water Heater-Gas
- Dog Kennel
- Shed(s)
- Foundation: Block
- Natural Gas
- Forced Air
- Unfinished
- Exterior Entry
- Block
- Full
- Roof: Asphalt
- Utilities: Water Source: Lake Michigan
- Sewer: Public Sewer
- Garage Door Opener
- On Site
- Garage Owned
- Detached
- Garage
Estimated Monthly Mortgage Payment
*Based on Fixed Interest Rate withe a 30 year term, principal and interest only




Description