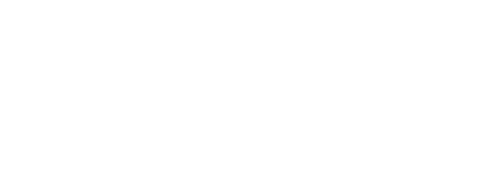


 Midwest Real Estate Data / Genstone Realty
Midwest Real Estate Data / Genstone Realty 16W307 95th Place Burr Ridge, IL 60527
12222159
$16,451(2023)
0.34 acres
Single-Family Home
2003
Contemporary
180,86
DuPage County
Listed By
Midwest Real Estate Data as distributed by MLS Grid
Last checked Dec 23 2024 at 2:44 AM GMT+0000
- Full Bathrooms: 5
- Half Bathroom: 1
- Laundry: In Unit
- Granite Counters
- Open Floorplan
- Ceiling - 10 Foot
- Walk-In Closet(s)
- Hardwood Floors
- Skylight(s)
- Vaulted/Cathedral Ceilings
- Mature Trees
- Corner Lot
- Shed(s)
- Fireplace: Living Room
- Fireplace: 1
- Zoned
- Forced Air
- Natural Gas
- Central Air
- Eifs (E.g. Dryvit).
- Brick
- Utilities: Water Source: Public
- Sewer: Public Sewer
- Attached
- 5,291 sqft
Estimated Monthly Mortgage Payment
*Based on Fixed Interest Rate withe a 30 year term, principal and interest only




Description